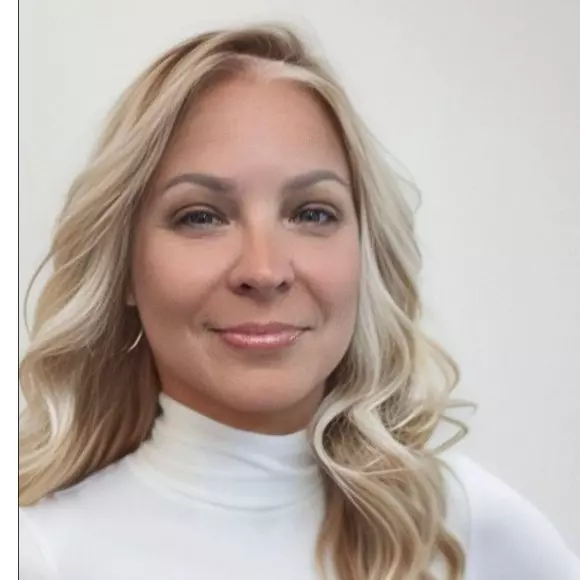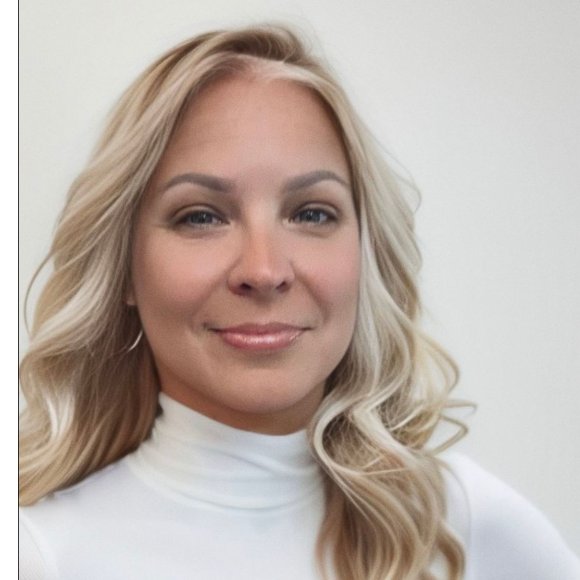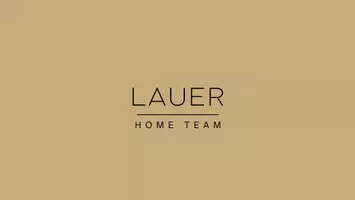$332,500
$349,900
5.0%For more information regarding the value of a property, please contact us for a free consultation.
2636 Highvale DR Las Vegas, NV 89134
2 Beds
2 Baths
1,179 SqFt
Key Details
Sold Price $332,500
Property Type Townhouse
Sub Type Townhouse
Listing Status Sold
Purchase Type For Sale
Square Footage 1,179 sqft
Price per Sqft $282
Subdivision Sun City Las Vegas
MLS Listing ID 2659387
Sold Date 09/10/25
Style One Story
Bedrooms 2
Full Baths 1
Three Quarter Bath 1
Construction Status Good Condition,Resale
HOA Fees $707/mo
HOA Y/N Yes
Year Built 1993
Annual Tax Amount $1,743
Lot Size 3,049 Sqft
Acres 0.07
Property Sub-Type Townhouse
Property Description
Nicely maintained 2-bedroom, 2-bath, 1,179 sq. ft. Carlsbad model townhome overlooking a serene greenbelt. Enjoy the open view of lush greenery from your covered patio—without the worry of stray golf balls. Step through a gated courtyard featuring a tranquil fountain, tiled walkway & patio. The well-appointed kitchen has a sliding door to the courtyard & open pass-through to the dining area, offering a picturesque view through a large window. This bright and airy home boasts natural light, vaulted ceilings, and easy-care tile flooring throughout with carpet in the primary bedroom. The primary suite includes a walk-in closet and shower. The second bedroom features double-door entry, a generous closet, and windows overlooking the courtyard. Additional highlights include a tankless water heater, under-sink reverse osmosis system, updated HVAC, and ample storage in the full-size, 2-car garage. Sun City Summerlin is Premier 55+ active community with golf, amenities, clubs & activities.
Location
State NV
County Clark
Community Pool
Zoning Single Family
Direction West on West Lake Mead, North on Anasazi, right on Button Willow, left on Highvale to property on the right.
Interior
Interior Features Bedroom on Main Level, Ceiling Fan(s), Primary Downstairs, Window Treatments
Heating Central, Gas
Cooling Central Air, Electric
Flooring Carpet, Tile
Furnishings Unfurnished
Fireplace No
Window Features Blinds,Double Pane Windows
Appliance Dryer, Dishwasher, Disposal, Gas Range, Gas Water Heater, Microwave, Refrigerator, Washer
Laundry Gas Dryer Hookup, Laundry Room
Exterior
Exterior Feature Patio, Private Yard, Sprinkler/Irrigation
Parking Features Finished Garage, Garage, Garage Door Opener, Inside Entrance, Private, Shelves
Garage Spaces 2.0
Fence None
Pool Association, Community
Community Features Pool
Utilities Available Cable Available, Underground Utilities
Amenities Available Country Club, Clubhouse, Dog Park, Fitness Center, Golf Course, Indoor Pool, Jogging Path, Pickleball, Pool, Recreation Room, Spa/Hot Tub, Security, Tennis Court(s), Media Room
View Y/N No
Water Access Desc Public
View None
Roof Type Pitched,Tile
Accessibility Accessible Approach with Ramp, Accessible Doors, Accessible Hallway(s)
Porch Covered, Patio
Garage Yes
Private Pool No
Building
Lot Description Drip Irrigation/Bubblers, Desert Landscaping, Landscaped, < 1/4 Acre
Faces West
Story 1
Builder Name Del Webb
Sewer Public Sewer
Water Public
Construction Status Good Condition,Resale
Schools
Elementary Schools Lummis, William, Lummis, William
Middle Schools Becker
High Schools Palo Verde
Others
HOA Name Sun City Summerlin
HOA Fee Include Association Management,Clubhouse,Maintenance Grounds,Recreation Facilities,Reserve Fund,Security
Senior Community Yes
Tax ID 138-18-311-004
Acceptable Financing Cash, Conventional, FHA, VA Loan
Listing Terms Cash, Conventional, FHA, VA Loan
Financing Cash
Read Less
Want to know what your home might be worth? Contact us for a FREE valuation!

Our team is ready to help you sell your home for the highest possible price ASAP

Copyright 2025 of the Las Vegas REALTORS®. All rights reserved.
Bought with Joseph Tinnel LPT Realty, LLC






