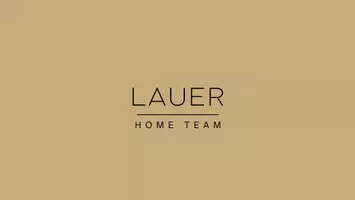
2405 Bluffton CT Las Vegas, NV 89134
2 Beds
3 Baths
2,462 SqFt
UPDATED:
Key Details
Property Type Single Family Home
Sub Type Single Family Residence
Listing Status Active
Purchase Type For Sale
Square Footage 2,462 sqft
Price per Sqft $297
Subdivision Sun City Las Vegas
MLS Listing ID 2716330
Style One Story
Bedrooms 2
Full Baths 1
Half Baths 1
Three Quarter Bath 1
Construction Status Resale
HOA Fees $232/mo
HOA Y/N Yes
Year Built 1996
Annual Tax Amount $3,840
Lot Size 0.350 Acres
Acres 0.35
Property Sub-Type Single Family Residence
Property Description
Location
State NV
County Clark
Community Pool
Zoning Single Family
Direction From 215 and Lake Mead, go east on Lake Mead to Thomas Ryan, Left (N) on Thomas Ryan, Left (w) on Clear Meadows, and Left (S) on Bluffton Court.
Interior
Interior Features Bedroom on Main Level, Ceiling Fan(s), Primary Downstairs, Skylights, Window Treatments
Heating Central, Gas
Cooling Central Air, Electric
Flooring Tile
Fireplaces Number 2
Fireplaces Type Family Room, Glass Doors, Primary Bedroom
Furnishings Unfurnished
Fireplace Yes
Window Features Blinds,Skylight(s)
Appliance Built-In Electric Oven, Double Oven, Dryer, Gas Cooktop, Disposal, Microwave, Refrigerator, Wine Refrigerator, Washer
Laundry Gas Dryer Hookup, Main Level, Laundry Room
Exterior
Exterior Feature Courtyard, Dog Run, Patio, Sprinkler/Irrigation
Parking Features Attached, Garage, Private
Garage Spaces 2.0
Fence Partial, Wrought Iron
Pool Community
Community Features Pool
Utilities Available Underground Utilities
Amenities Available Fitness Center, Golf Course, Indoor Pool, Media Room, Pool, Racquetball, Spa/Hot Tub, Security, Tennis Court(s)
Water Access Desc Public
Roof Type Tile
Porch Patio
Garage Yes
Private Pool No
Building
Lot Description 1/4 to 1 Acre Lot, Drip Irrigation/Bubblers, Desert Landscaping, Landscaped
Faces East
Story 1
Builder Name Del Webb
Sewer Public Sewer
Water Public
Construction Status Resale
Schools
Elementary Schools Lummis, William, Lummis, William
Middle Schools Becker
High Schools Palo Verde
Others
HOA Name Sun City Summerlin
HOA Fee Include Association Management
Senior Community Yes
Tax ID 137-14-810-123
Acceptable Financing Cash, Conventional, VA Loan
Listing Terms Cash, Conventional, VA Loan
Virtual Tour https://www.propertypanorama.com/instaview/las/2716330







